|
Here we go with the first round of before and afters: Mudroom Edition. As I mentioned in my previous post, we tore down the original addition to the 1874 structure and rebuilt one that was more usable for our family. That addition included my dream mudroom with Dutch door, brick floors, much needed storage space and a powder room for the first floor. The Dutch door leads to our new wrap around back porch which is ideal for the slow paced life of spring and summer. Brick floors were always a feature I coveted when I saw it in other homes. Its utilitarian aesthetic is perfect for a mudroom space and provides a pleasing and delightful break from the pine wood floors in the rest of the house. Above you can see a picture of it mid-installation. It was so intriguing to see the process unfold, and the dramatic results are incredible. Not to mention that dutch door! There's nothing better than opening the top half of your dutch door on a warm, spring day. How stunning is this vintage rug on top of that brick floor? Our interior designer, Kelly Robson from High Street Market, has a large quantity of vintage rugs that she sells in her store. I love the vibrant orange and subtle purple hues that play off the red tones in the brick. We found a beautiful wreath from Terrain that complements the subtle purples present in the rug. See picture below for a view of this wreath. We had custom cabinetry built and installed by Village Handcrafted Cabinetry. If you are familiar with old houses, you KNOW that there usually are not many closets, and if there are any, they are SMALL. Merion Millhouse had NO (and I mean NO) CLOSETS!! Storage was necessary in the mudroom for all of our coats, boots, and outdoor attire. With our finished mudroom, we now have storage in the custom bench, cabinets, and closet featured in the photo on the right. Just to the right of our cabinetry and coat closet, you get a sneak peek into our kitchen. We put in a pocket door with the idea of keeping the cold air out of the kitchen, but in actuality, we are currently using it to keep our toddler’s hands out of the dog’s water dish! I love to see the transition from brick to wood floors in these pictures. It's a visual reminder to the eye that you are now transitioning from outdoor to indoor space. The kitchen and the powder room are the other main spaces on the first floor of this addition. Stay tuned for future posts on those spaces. During construction of our addition, we found a nifty surprise when the crew was creating an opening between the mudroom and the 1874 part of the home. We found the original exterior door with 1800 transom above! It was like striking historic charm gold! Not only did we find the original door opening and transom, we unearthed the original stone step that would have served as the stoop leading to the outside. We also found layers upon layers of wallpaper from previous incarnations of the space. The patterns were incredible--take a look at the wallpaper swatches below and let me know your favorite! I think mine is the delicate rose pattern. Below is a picture of the renovated entry point with original 1800 transom. The interior door is the entrance to our basement and the first view you see of the 1874 part of the home. We chose a fun patterned wallpaper (more to come on this later) to dress up this little nook. The wreath on the right is the one I mentioned above that we purchased from Terrain. To the left is an 1818 stitched piece that my husband purchased from an antique store. I love the design, and it perfectly compliments our 1874 Millhouse. Plus, the frame matches the original 1874 pine floors you see in the old part of the house! How perfect is that? Check out a close up of the piece below. Alright, y'all, thank you so much for following along in our mudroom adventures. I'll sign off this post with a picture from the REAL owner of the space, our dog Tate, who was none too pleased that I moved his belongings around to take these pictures.
0 Comments
Leave a Reply. |
Archives
May 2019
Categories |
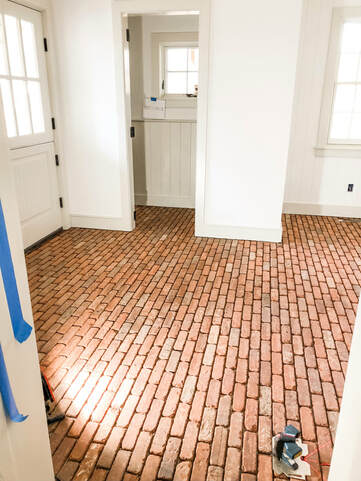
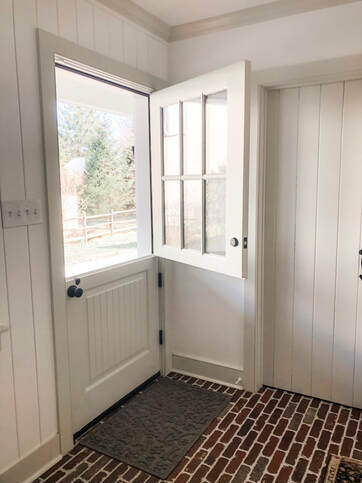
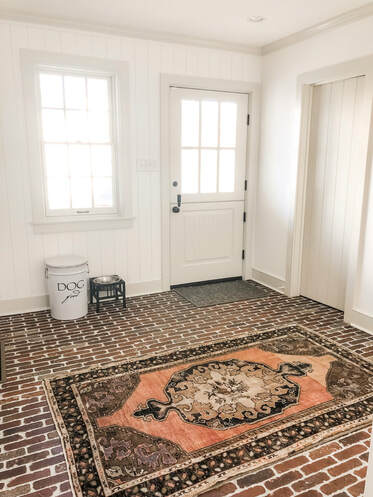
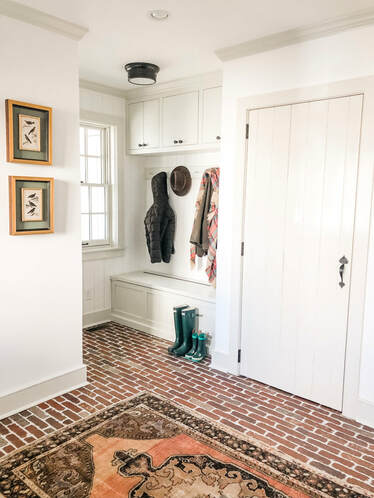
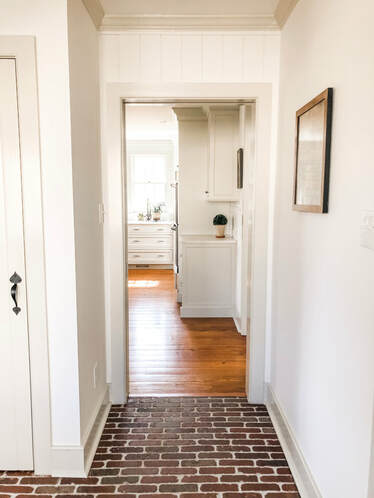
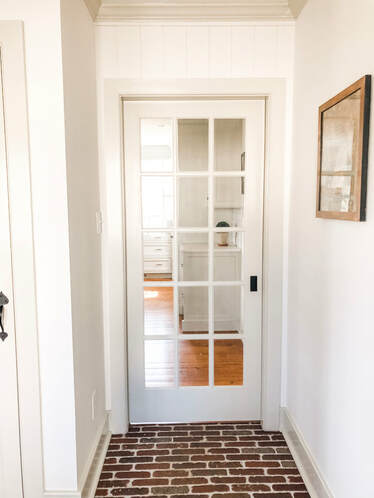
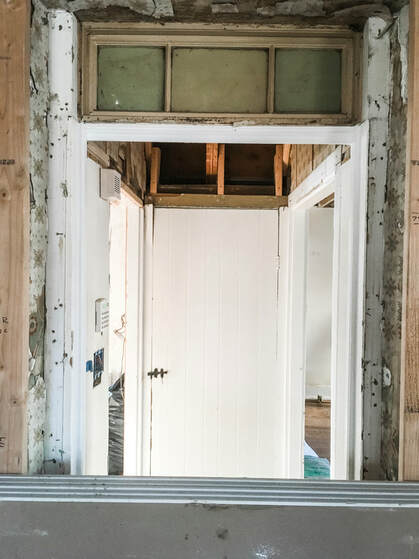
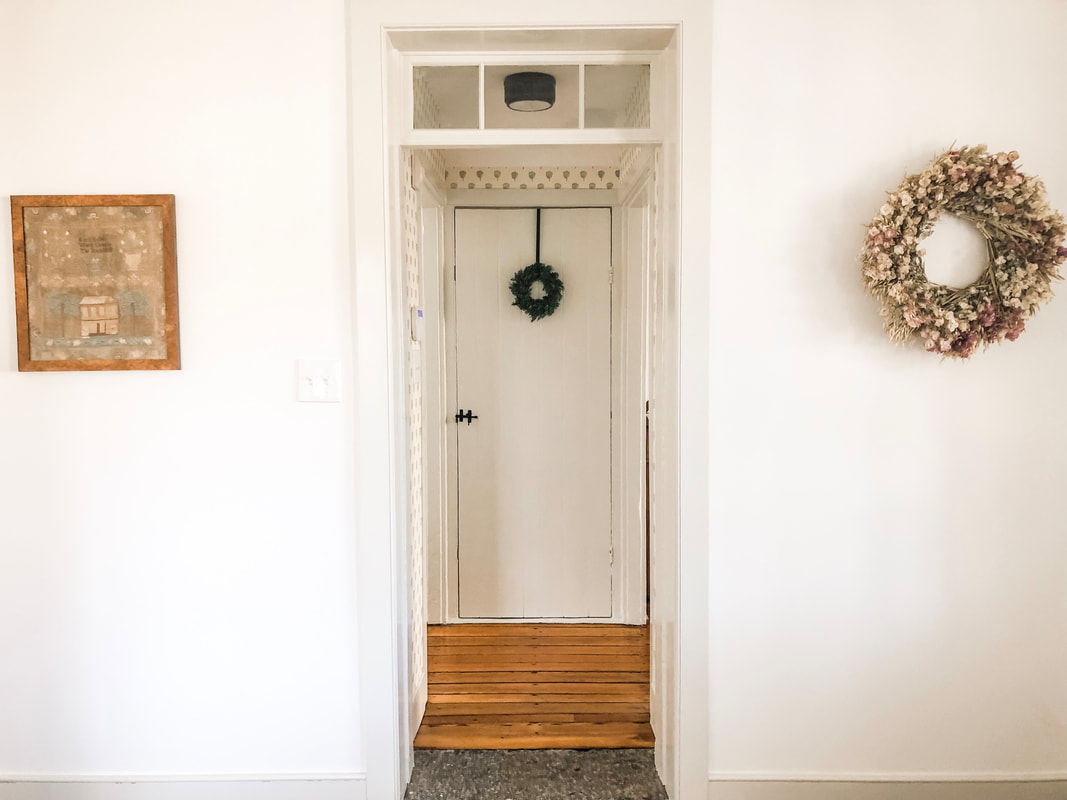
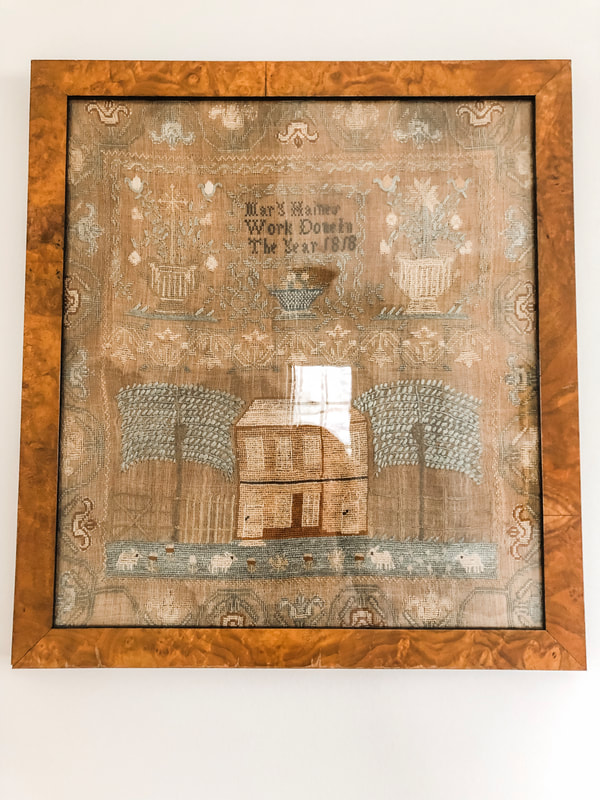
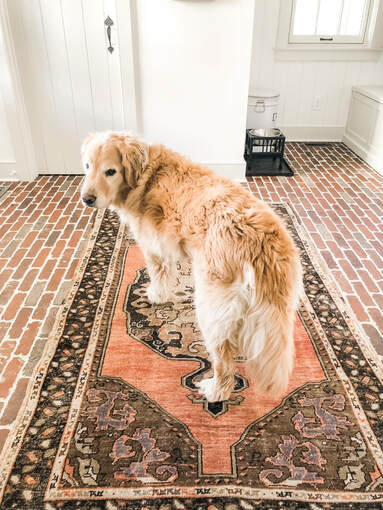
 RSS Feed
RSS Feed
