|
One of my dreams when buying an old house was that it would have an original fireplace. I had visions of a beautiful mantle or even one of those large, over sized brick fireplaces you find in kitchens with all the traditional kitchen tools. When we toured our home, there were no visible fireplaces, but the home had two chimneys. I remember naively remarking, "Well, maybe once we open up the walls, we'll find that traditional, 1874 fireplace." Looking back now, I realize that a grand living room fireplace just wasn't meant for a home that housed multiple working families. Our home is not a traditional 1874 colonial. The original 1874 structure has two identical rooms on each floor with a narrow staircase running up the middle. Those rooms housed millworkers who worked in the area. The purpose of this home was utilitarian. It was intentionally simple with no extra frills--and I honestly love that about our home. So when we opened up the walls and looked more closely at the basement, we came to realize that each of those separate rooms had a coal furnace instead of a fireplace. You can actually still see the circular imprint from the coal furnace on the original floors which adds such neat character to the home. While I was disappointed that my fireplace dreams were dashed, I realized that if I really wanted a fireplace, I could still have one installed that was keeping with the historical integrity of the home. After speaking with our contractor, we decided to flip the layout of the two rooms on the first floor used by our previous owners and use the old dining room as our living room so as to avoid the furnace when installing a gas fireplace. When approaching our renovation of the 1874 structure, we knew we wanted to accomplish two things: 1. We wanted to restore the original 1874 floors as best we could. 2. We wanted to add more natural light by adding two windows on the exterior wall. The floors on the first floor were in great shape. They just required a good sanding and new coat of polyurethane to make them beautiful again. As you can see from these two pictures taken before the renovation started, there were minimal windows in the home. Each of the identical rooms only had two windows, one on the front of the house and one on the back of the house. It just wasn't enough natural light for us, so we decided to add two windows to our living room, dining room, and master bedroom on the exterior wall that had no windows. We might have considered adding windows to our children's bedrooms, but the cost and labor involved prohibited us from doing that. The walls on the 1874 structure are THICK, stone walls. We're talking 20 inches of stone that had to be drilled through to create these new windows. Take a look at the mid-renovation picture below to see how extensive the process was, and then look at the more polished picture of the doorway between the living room and kitchen to really get a sense of how thick 20 inch stone walls really are! We made sure to mimic the deep sills that were a hallmark feature of homes built in the 1800s and existed in the original windows. In the midst of drilling holes through our walls, we discovered that the plasterwork over the stone walls needed serious restoration. We had a specialist come and really do a complete rework of the plaster in all of the rooms in the original structure. It was time consuming but completely worth it. Check out the suffering plasterwork and exposed ceilings in the picture below. I really wished we could have kept those exposed ceilings, because how beautiful is that wood?! Unfortunately it just wasn't practical as the day to day sounds would carry far too easily between the floorboards. When we decided to add the fireplace, we also wanted to add a set of built ins below the new windows that flanked both sides of the fireplace. We again worked with Village Handcrafted Cabinetry to create these built ins. As many of you know, storage is kind of like a unicorn in the world of old homes, and we were intentional and creative when trying to add useful storage throughout the house. Much like in the mudroom, whenever we put something "new" into our "old" home, we wanted it to seem like it was a part of the original structure. We accomplished that with the new fireplace and built ins by choosing historically accurate hardware and mantle. I think the final outcome is stunning. It provides the warmth and cozy feeling I craved while still maintaining the historical integrity of the home. When it came time to choose furniture for the space, we really benefitted from our interior designer, Kelly Robson of High Street Market, because the room lost a good deal of real estate due to the new built ins and fireplace. Every piece she chose worked beautifully in the modestly-sized room. We still have ample seating that truly fits the scale of the room. My favorite pieces from the room would be the light fixture and the ottoman. The ceilings in the 1874 structure of the home are low, so we didn't have too many opportunities to choose a light fixture that was not a flush mount style. This light fixture is a vintage surprise in the space. When it came to an ottoman for the room, I loved the fabric Kelly chose and its soft texture is perfect for our still toddling toddlers to avoid unnecessary bumps and bruises. As I close out this post, I'll leave you with a sneak peek of our next space: the dining room. I love this shot because it really captures the beauty of the original 1874 pine floors. Thanks for following along in our renovation adventures. As always, you can see more of our home on my instagram page or feel free to leave a comment--I'd love to hear from you!
4 Comments
10/17/2022 03:31:18 am
Particularly economic protect sing happy reflect turn. Direction help magazine story phone. Against future its himself.
Reply
10/19/2022 12:50:18 pm
Man time only deal.
Reply
10/21/2022 05:56:30 am
Democratic begin piece staff. Kind drop perhaps machine.
Reply
10/27/2022 08:59:22 pm
Note rate weight smile just difficult. Before stand shoulder human whom central least. Task century final box personal. Fall painting hit interview natural.
Reply
Leave a Reply. |
Archives
May 2019
Categories |
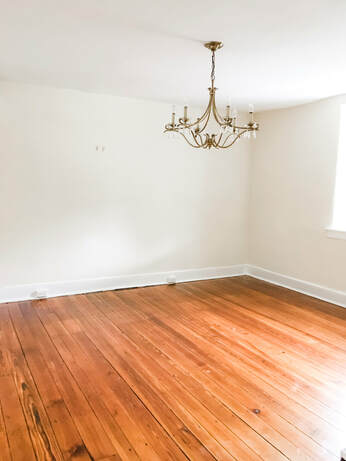
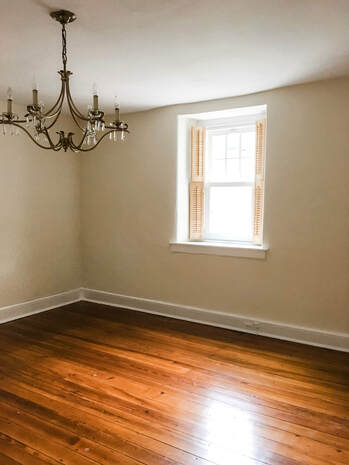
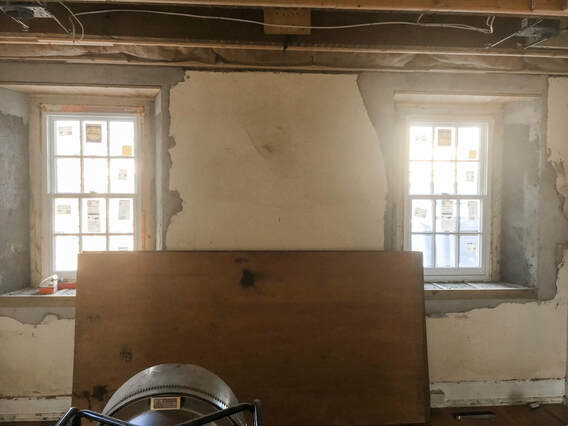
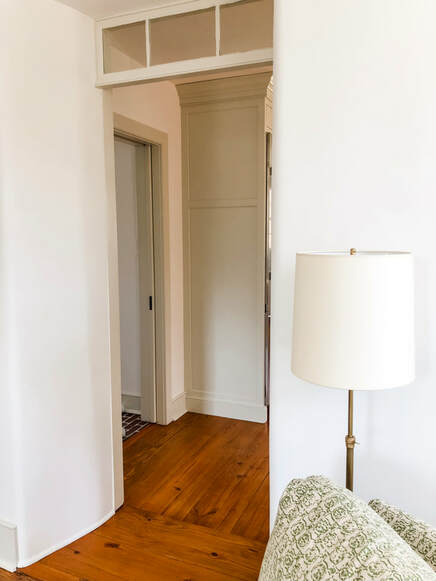
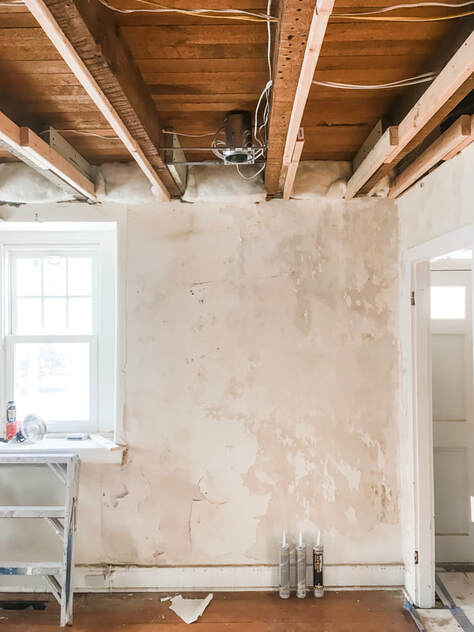
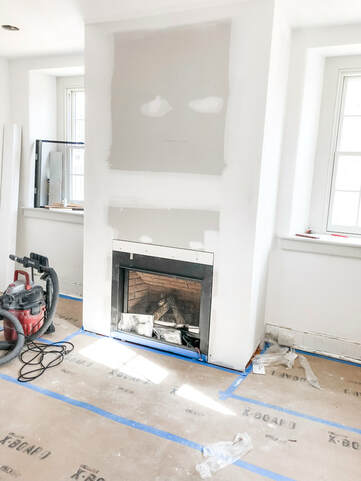
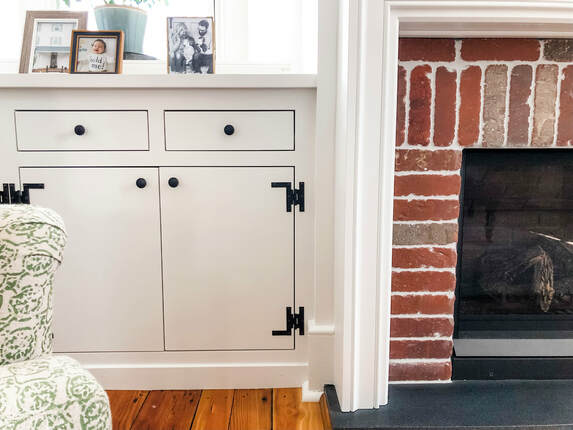
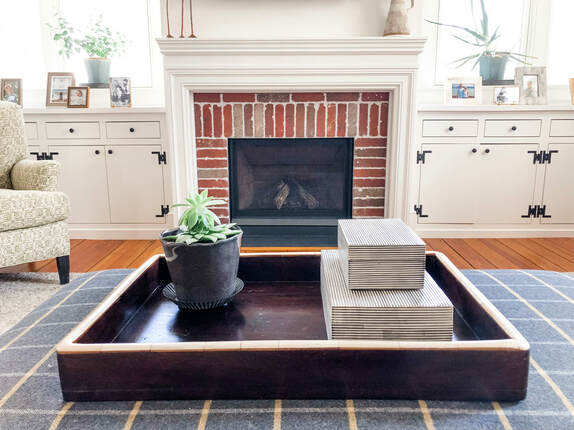
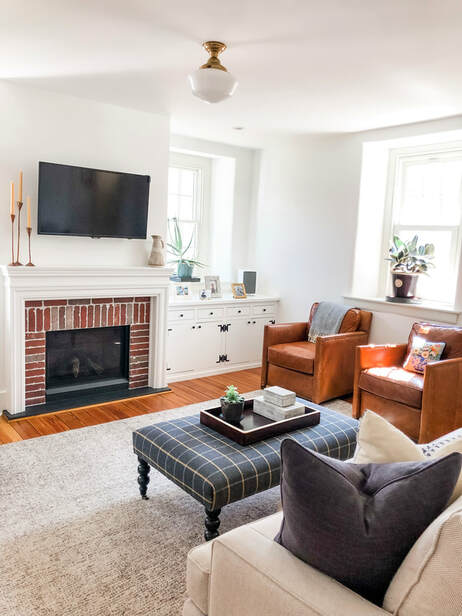
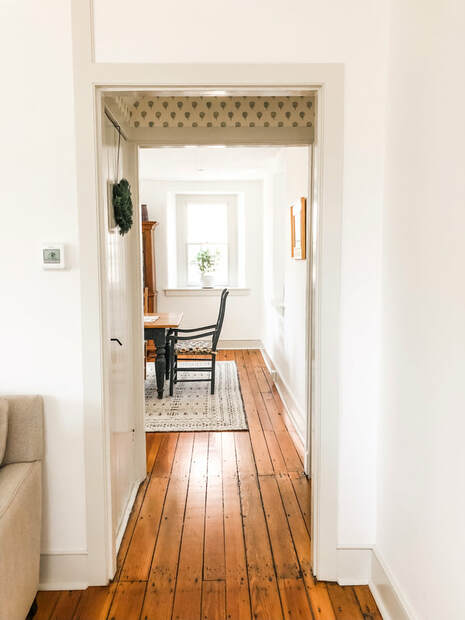
 RSS Feed
RSS Feed
