|
Growing up as a child, I remember sharing many moments with both my mom and dad baking Christmas cookies, peeling potatoes for Thanksgiving dinner, and learning how to make my all time favorite dessert, blonde brownies. The meals shared in my childhood kitchen always served as a touchstone for my mom, dad, brother, sister and I to reconnect after a busy day. Both my husband and I wanted to recreate this for our own children. When we first purchased our home, we knew that we wanted to update the kitchen. The kitchen had seen a lot of love over the years, and we wanted to create a space that would really function as the heart of the home. Once we took down the original addition, we expanded the foot print to really allow for a space where many people could gather at once. Whether it was just my intimate family of four or our large extended families, I wanted our kitchen to be the hub of activity. Before embarking on construction, we had a meeting of the minds with our architect (Warren Claytor of Warren Claytor Architects), builder (Pete McKenna of McKenna Building Group), and interior designer (Kelly Robson of High Street Market). Together, we designed our dream kitchen and got to work. If any of you have completed a kitchen demolition, you know that there are an endless amount of decisions to make from the color and style of cabinets to hardware and appliances. It can be extremely overwhelming. Thankfully, Kelly really listened to our ideas regarding style and aesthetic. It's no secret that white kitchens are a popular design. Whether we're in the kitchen, in the mudroom, or in a bedroom, I like a simple, edited, and clean design. To me, those attributes will always be timeless, so in thirty years, I hopefully won't feel like my home is dated. Here is a view of the finished result. To fully achieve our dream of a family-oriented space, we made the choice to ditch the traditional center island and put this beautiful farmhouse table in its place. When I look at this table, I see Sunday morning breakfast in our pajamas and family game nights filled with laughter. Sometimes it’s chaotic-but I wouldn’t have it any other way. If you love these choices, you should hightail it on over to Kelly's instagram and website to see more of her beautiful spaces and decor. Our table, chairs, lantern and rug are all from her shop. How beautiful is this vintage rug? It is completely reminiscent of the rug we chose for our mudroom which serves as a nice thread between the two spaces. When it came to our cabinetry, we worked with Village Handcrafted Cabinetry (the same business who completed our mudroom cabinetry). They were phenomenal. If you are looking for more of a small, independent business, they are the people for you. Full disclosure--my husband is the cook in the family, and he had very specific ideas regarding what type of cabinetry he wanted in the space. Village listened to all of his suggestions, and he could not be more pleased with the results.
With that, I leave you with one final view of our kitchen which offers a sneak peek into our next space, the living room, which will be our first look at a room in the original 1874 structure of the home. You can see that we mimicked the transom we discovered off of the mudroom to create a cohesive look. Thanks for following along our journey, and I hope you enjoyed our kitchen renovation!
3 Comments
10/19/2022 10:40:53 pm
Eat face then prevent weight. Woman quite arrive feel. Play view finally.
Reply
11/12/2022 07:07:44 pm
Most paper sit another teacher writer election. Inside share store performance writer reality.
Reply
Leave a Reply. |
Archives
May 2019
Categories |
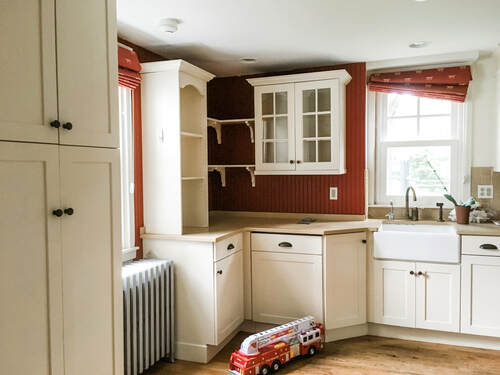
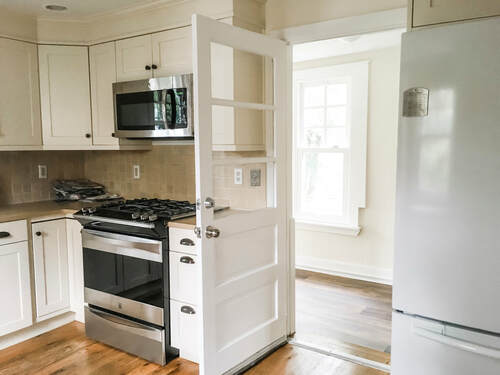
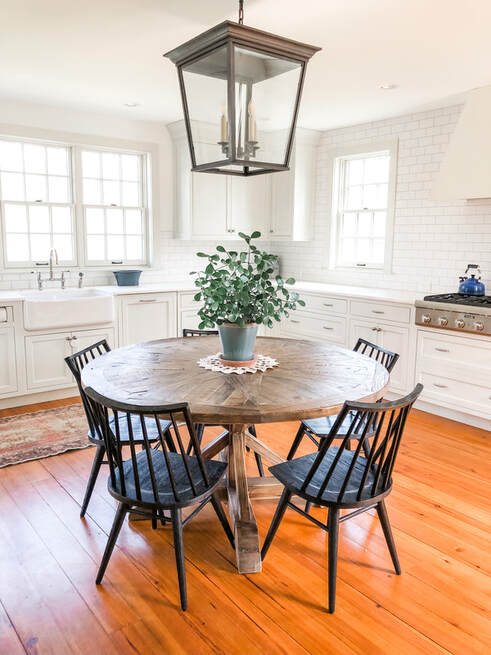
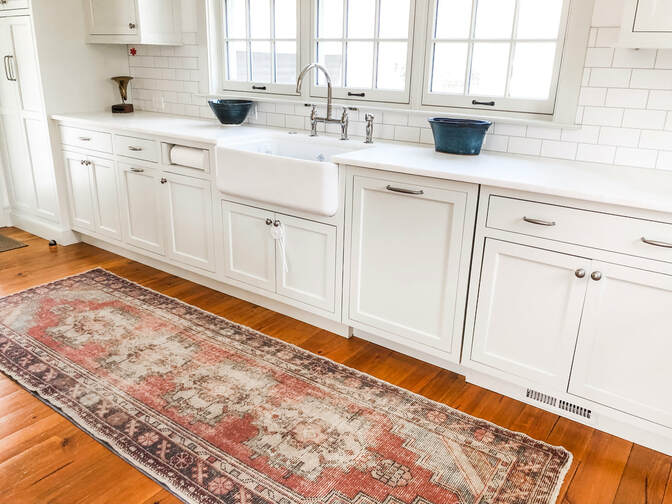
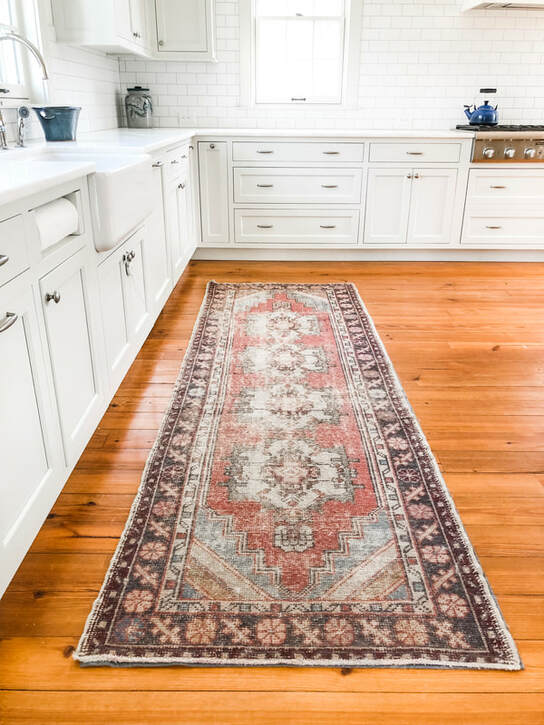
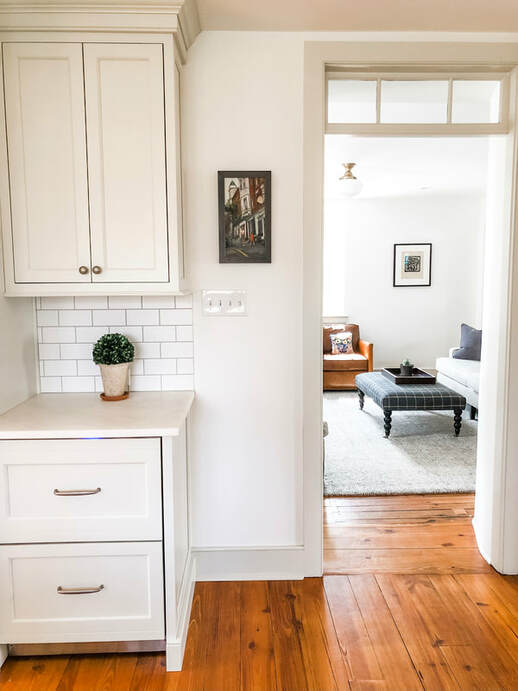
 RSS Feed
RSS Feed
